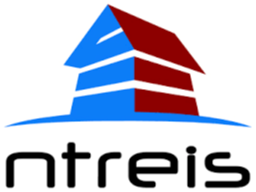Listing provided by: Samantha Gunter, WILLIAM DAVIS REALTY FRISCO
1411 Spyglass Dr
Allen, TX 75002
$564,999
Sold
Overview
Spacious floor plan (5 bedrooms, 3 full baths) in wonderful sought after Lost Creek Ranch. Beautiful kitchen, updated wood and porcelain tile floors, cherry finished cabinets, double ovens, storage, instant hot water unit for sink. WONDERFUL covered patio (enlarged) great for entertaining or relaxing (tranquility awaits) overlooks greenbelt. Close proximity to community pool, park (one of many) and elementary school. Lost Creek has great walking and jogging paths, and ponds with fountains for fishing. This homes has several updates: shed, flooring in kitchen, master bathroom, enlarged patio, all new vinyl windows, new wood and carpet on upper level. In the master, a minisplit has been installed to assit with keeping the master cool & warm. Garage has added touches as well: electric wired for shop use with (1) 220v outlet and (4) 120v outlets. New paint in several areas of the home as well and a new roof and gutters. See list for dates & details.
...
5 Beds
3 Full Baths
3,257 ft2
9,583 ft2
Details
General
Stories
Bedrooms
5
Bathrooms
3 full
Square footage
3,257 sq. ft.
Lot size
9,583 sq. ft.
Pool
No
Year built
2002
Other
Type
House
Included features
Cable Available, City Sewer, City Water, Co-op Electric, Community Mailbox, Concrete, Curbs, Individual Gas Meter, Sidewalk, Underground Utilities
Listing information
MLS #
20547069
APN
R492800T01601
Listing provided by
Samantha Gunter, WILLIAM DAVIS REALTY FRISCO
Attribution Contact
214-705-1000
Status
Sold
Location
Neighborhood
Lost Creek Ranch Ph 2a
County
Collin
1411 Spyglass Dr, Allen, TX 75002
Dear Buyers!
We write letters to homeowners in neighborhoods that interest you to uncover homeowners who are
planning to sell soon. This way you can get ahead of the curve with an early preview. If you'd like us
to write letters for you, click the button below to input your preferences so we target the right homes
on your behalf.
Get started

